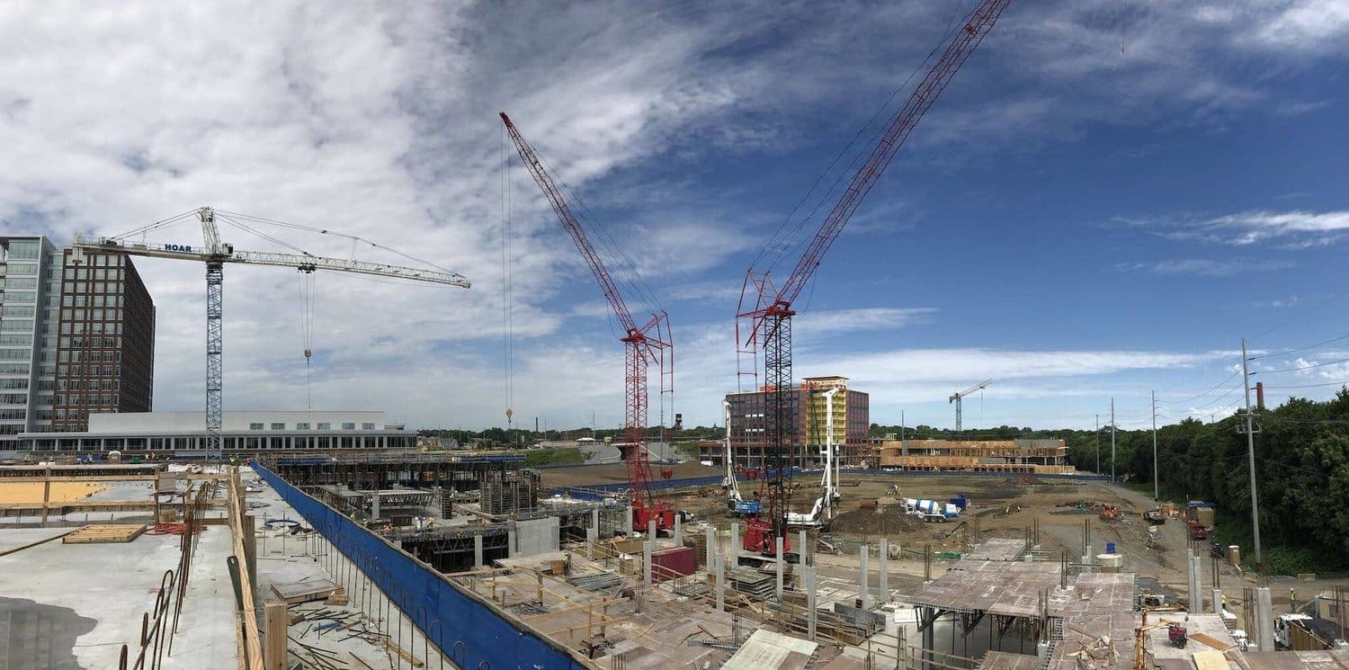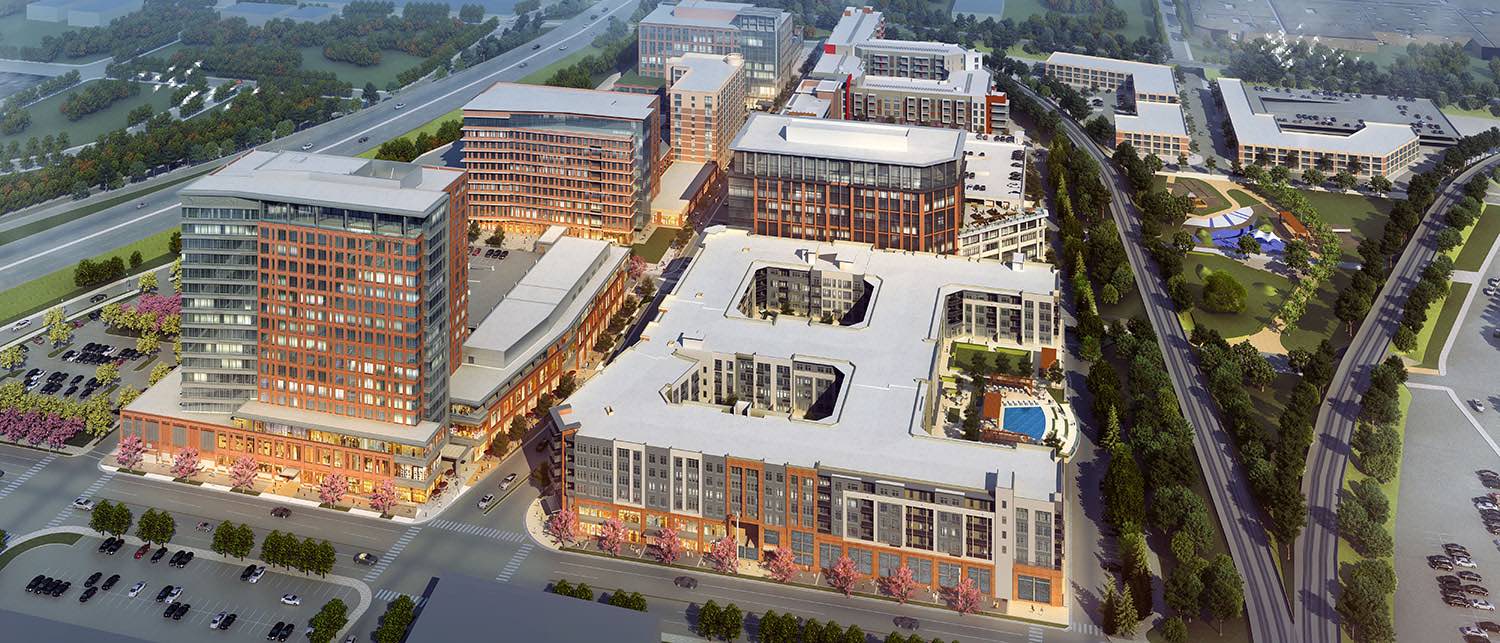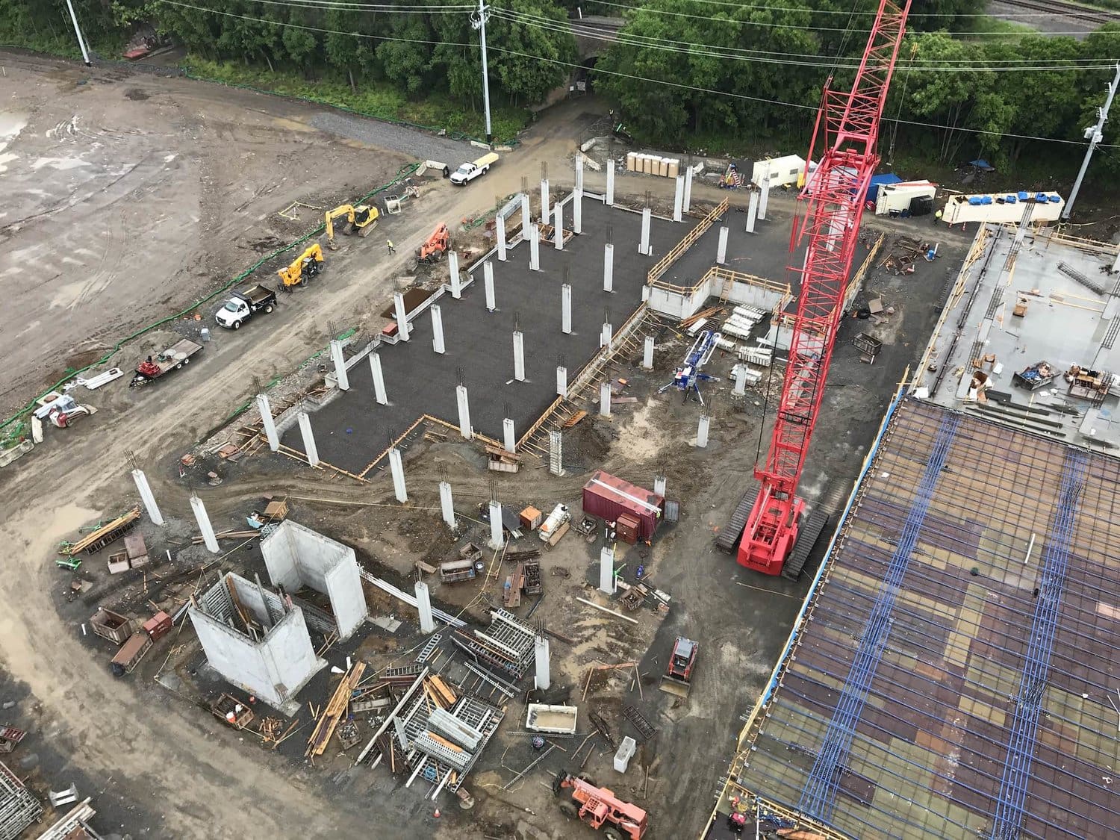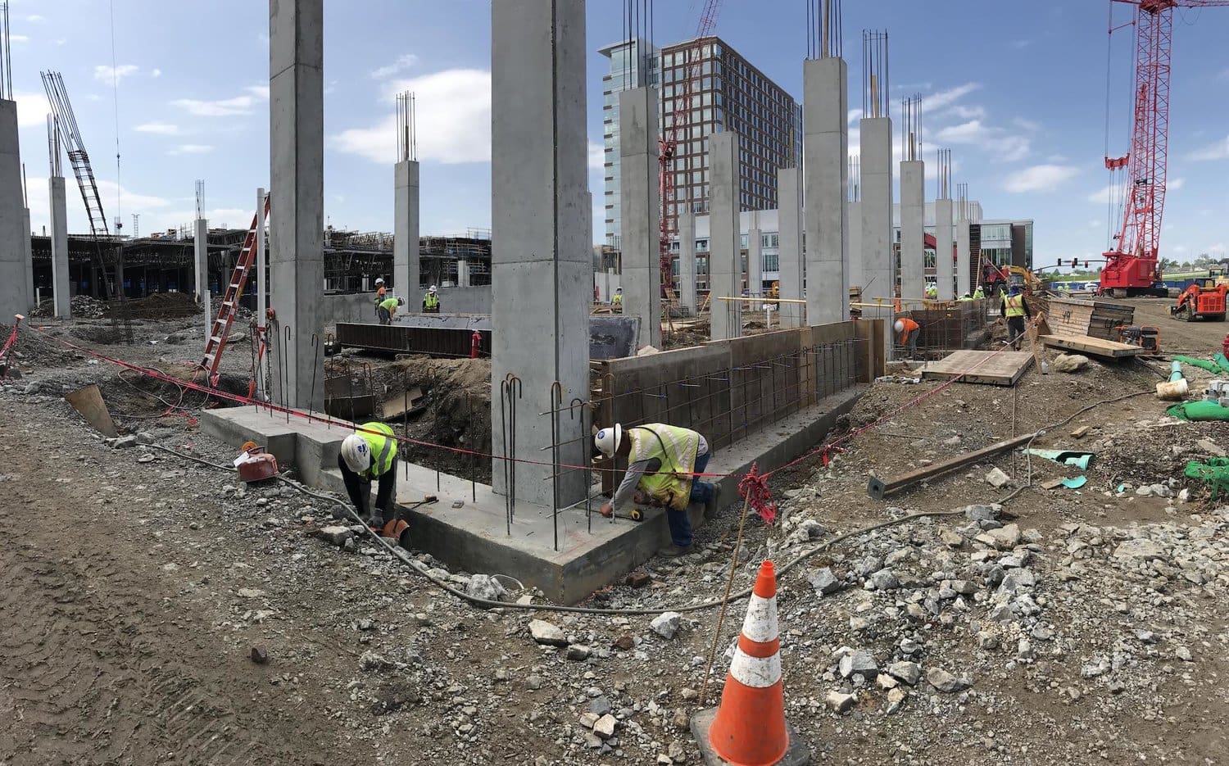
Capitol View – Block D
Completed 2018
Within downtown Nashville’s vibrant landscape, Capitol View emerges as a sprawling 32-acre mixed-use development strategically positioned near the bustling CBD, Broadway retail district, Vanderbilt University, hospitals, and thriving residential enclaves.
At the heart of Capitol View, Block D stands as a dynamic mixed-use complex, offering a seamless fusion of commercial, residential, and recreational spaces. Boasting 43,000 square feet of premier Class A office accommodations alongside 38,000 square feet dedicated to retail, dining, and grocery options, Block D is designed to cater to diverse community needs. Complementing these offerings is a striking 447,000 square-foot multifamily component, ensuring a vibrant residential experience within the development.
In addition to its commercial and residential elements, Block D features a state-of-the-art structural post-tension garage spanning 348,000 square feet across three levels, providing ample parking convenience with 963 spaces. Notably, the garage’s third level hosts a unique amenity: a dedicated dog park, adding a touch of pet-friendly allure to the development.
Outdoor amenities at Block D include an expansive terrace boasting a sun-drenched swimming pool, lush landscaped areas, inviting fire pits, tranquil water features, chic bars, and relaxation-inducing hammocks.




