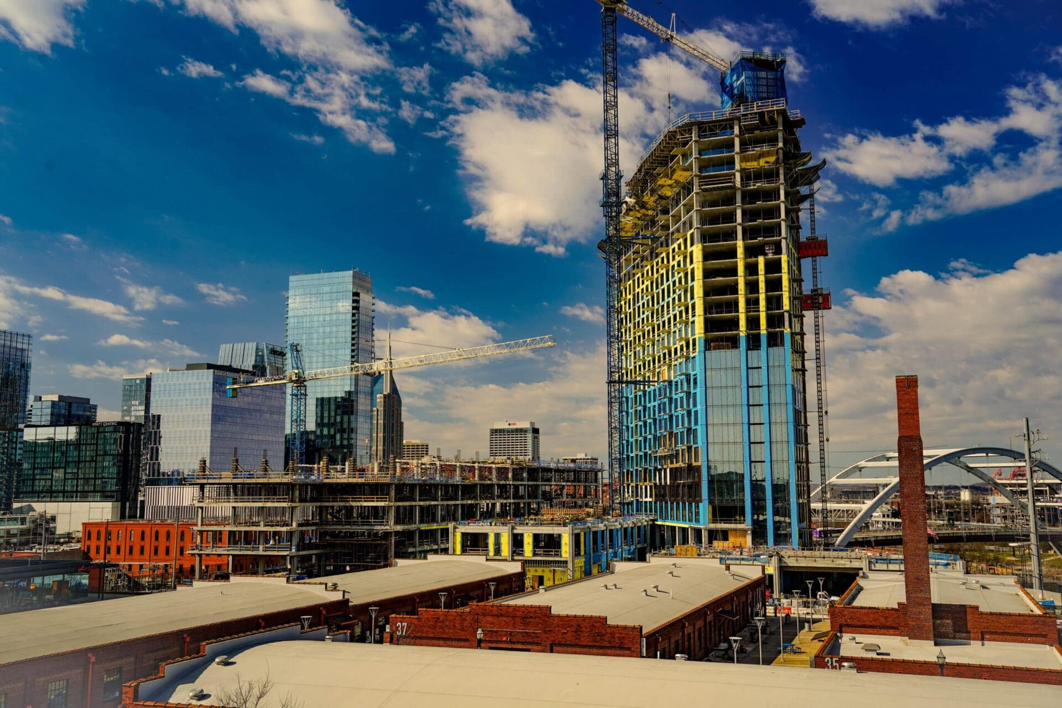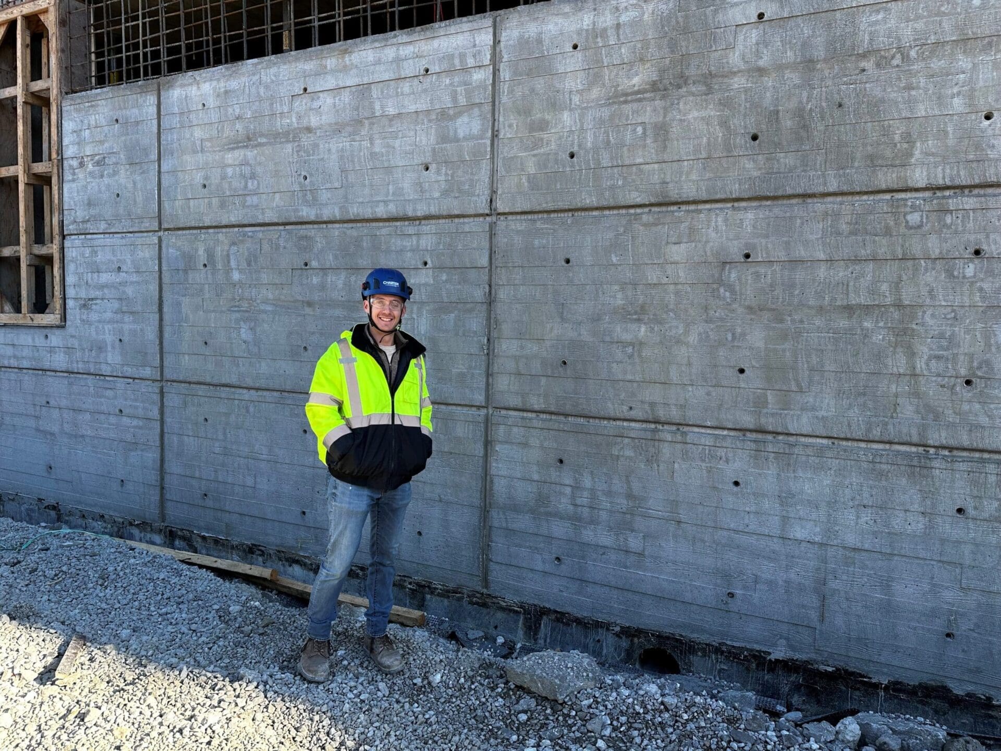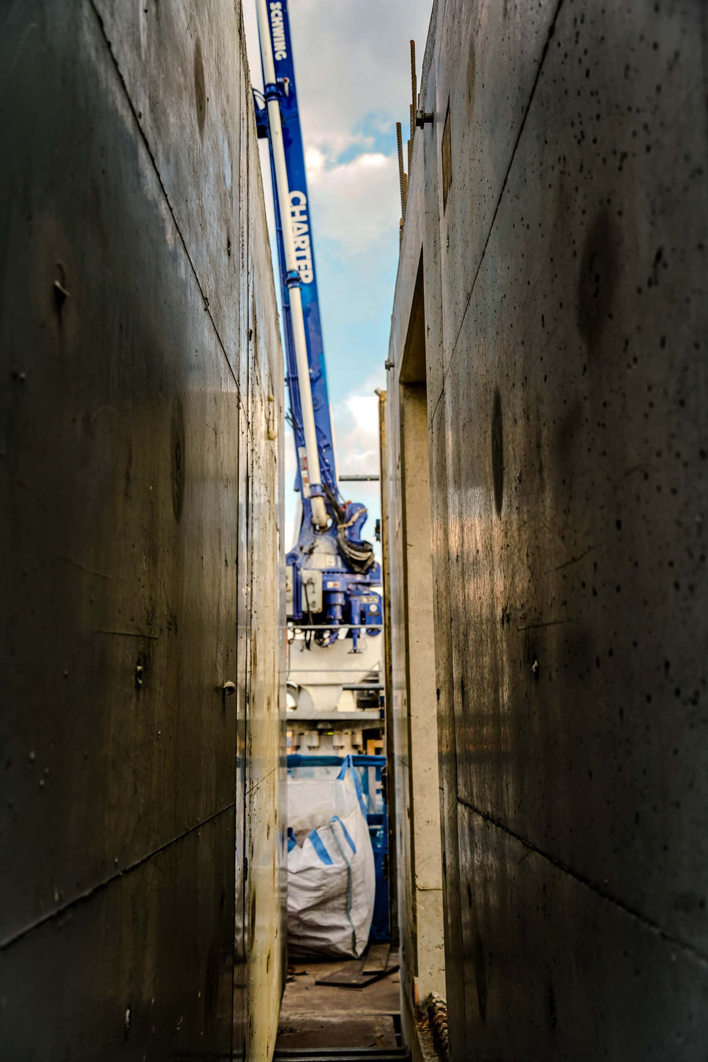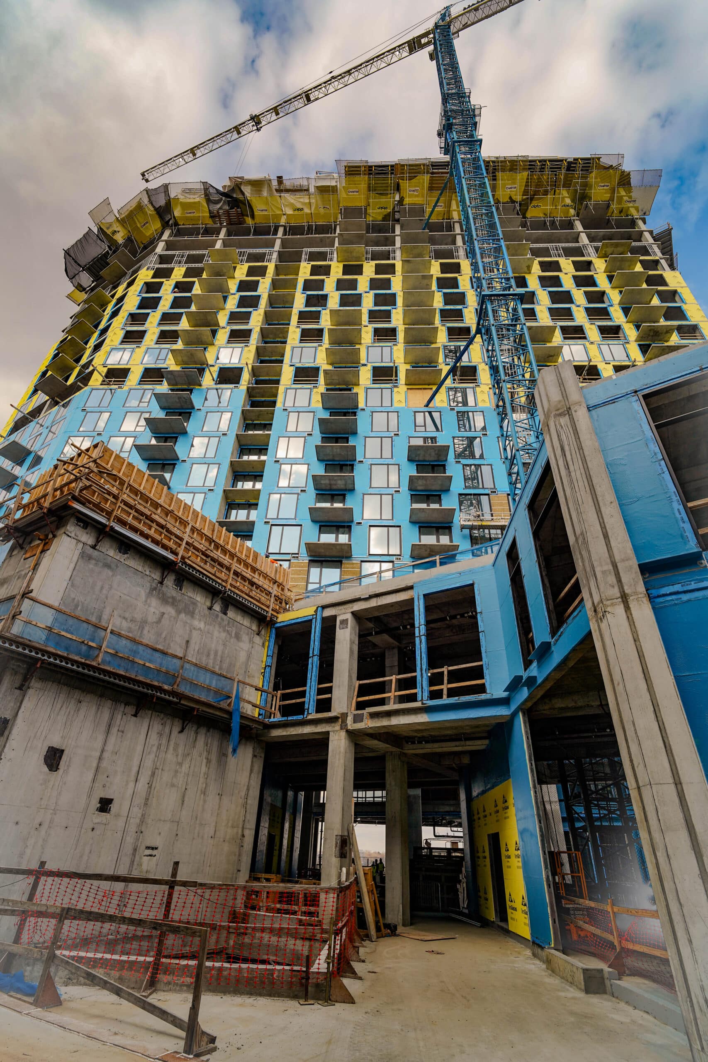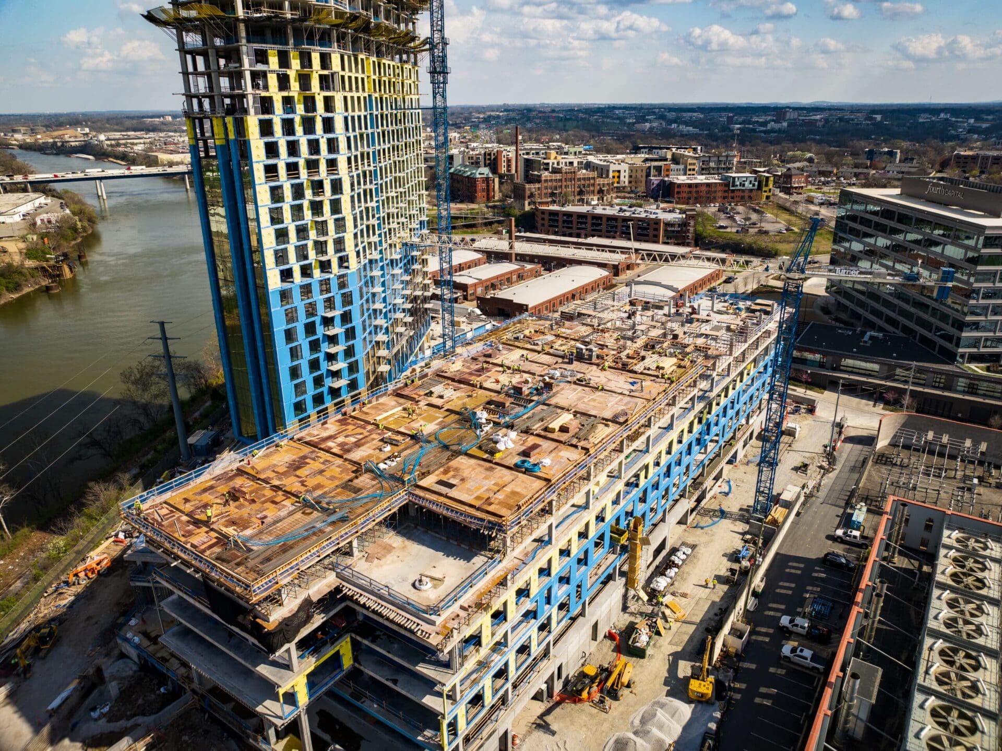
Peabody Union Nashville
Completed 2024
The Peabody Union is situated prominently on the southern bank of the Cumberland River, offering a diverse blend of residential, commercial, dining, and retail spaces amidst expansive green areas and connected to the downtown greenway. Boasting 250,000 square feet of top-tier office space, along with 50,000 square feet allocated for restaurants and retail outlets, the development also includes 353 upscale apartment residences.
Standing tall at 28 stories, The Peabody comprises a striking residential tower and a 7-story office complex, complemented by a four-level underground parking facility spanning 120,000 square feet per level. Notably, our construction process incorporates two cutting-edge self-climbing formwork systems for shear walls: a Doka Super Climber, facilitating 19’-6” lifts with each concrete pour, and a rollback system operating ahead of the active deck for seamless floor-to-floor pouring. At peak construction, our workforce totaled 220 skilled individuals.
A unique perk for residents securing end units in the residential tower is complimentary access to concerts at the nearby Ascend Amphitheater, adding an extra layer of enjoyment to the vibrant community experience.
Project
Stats:
