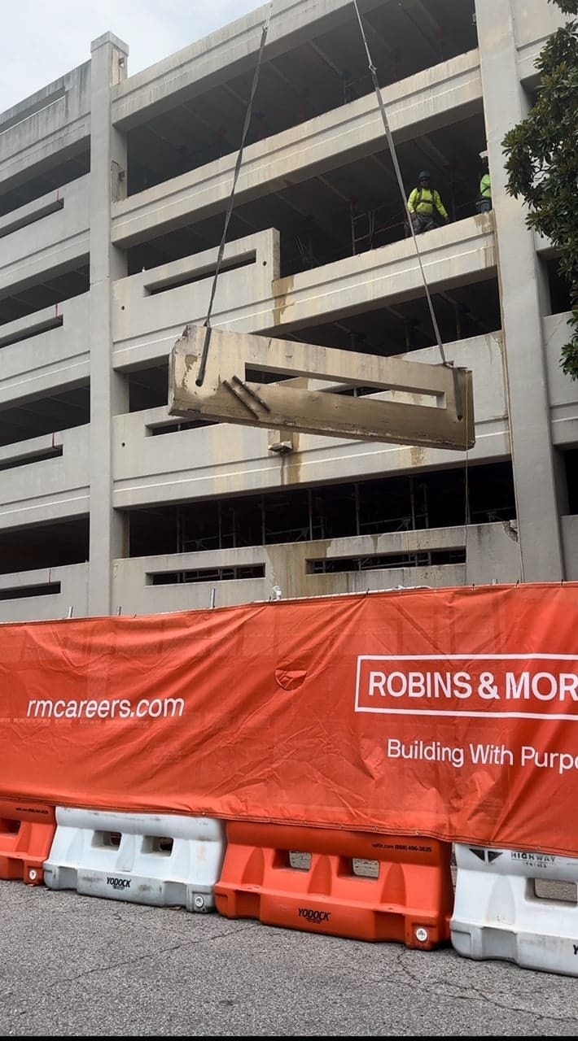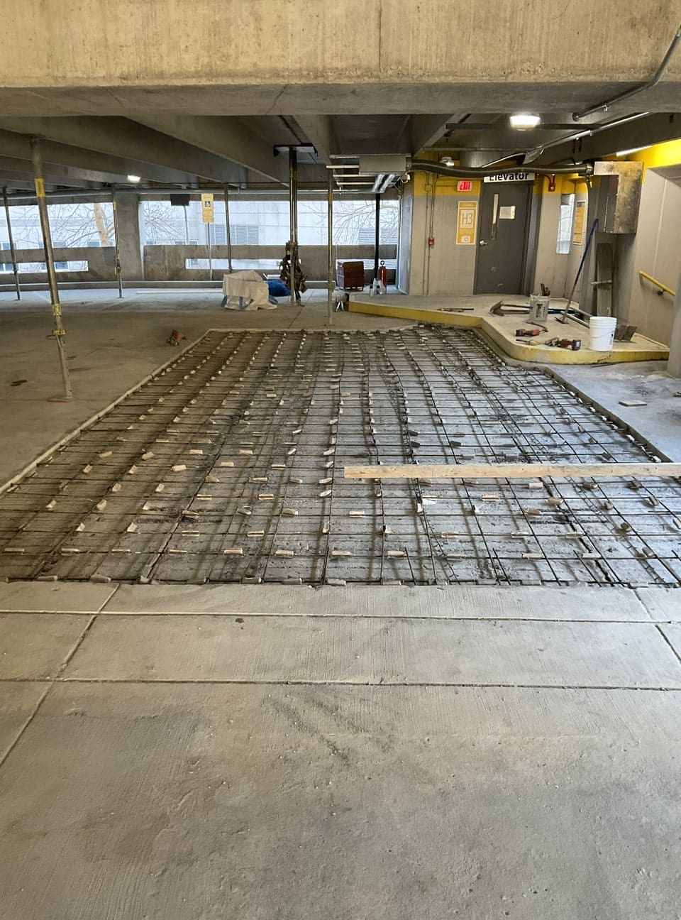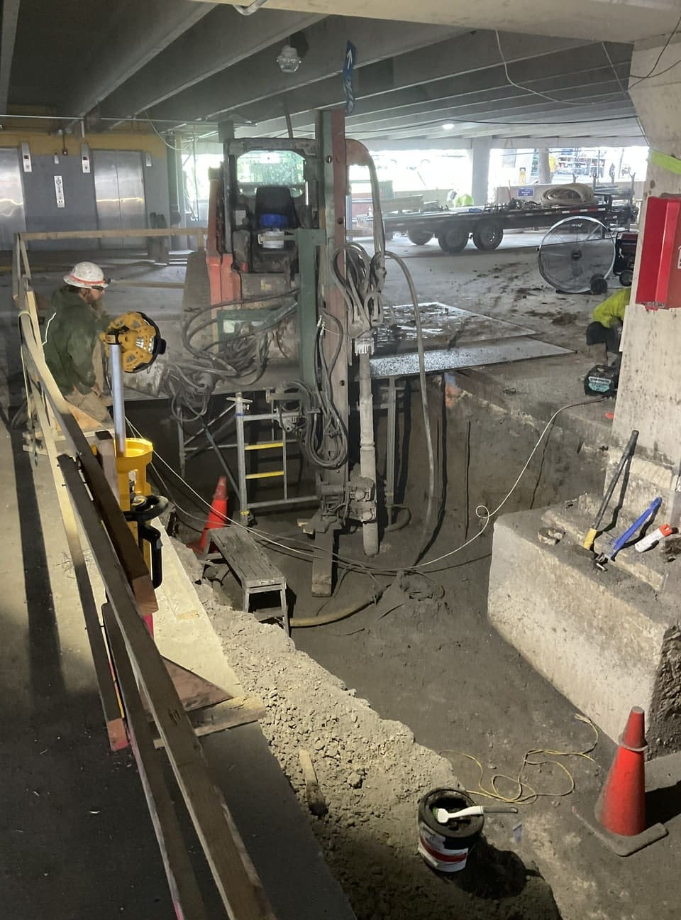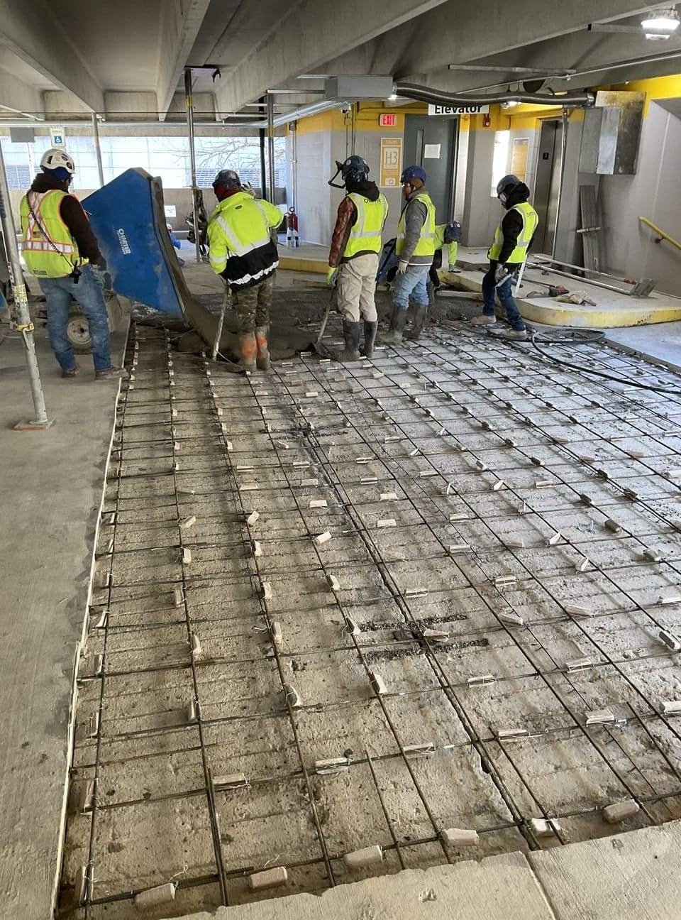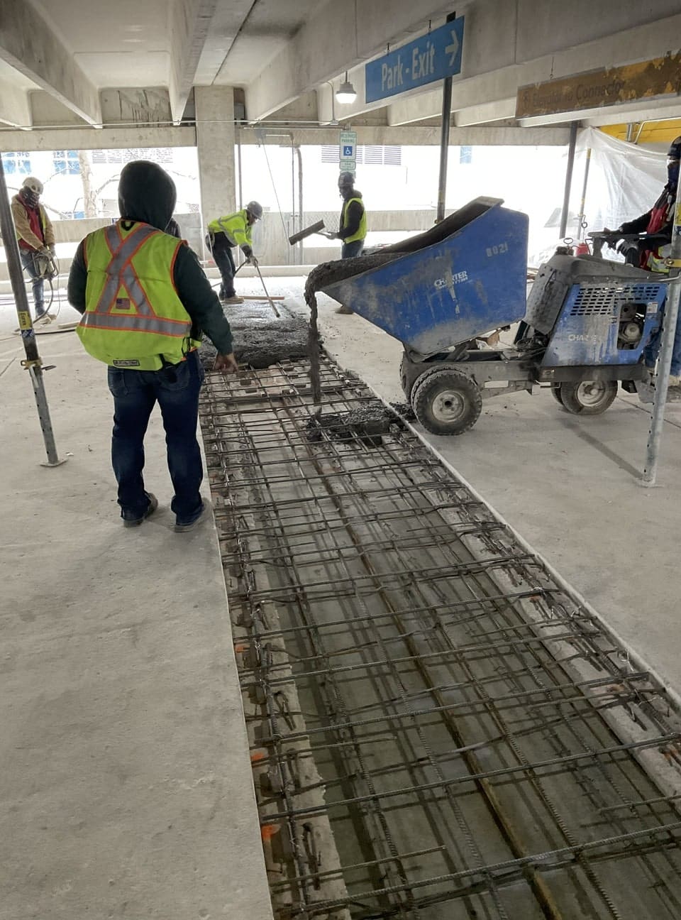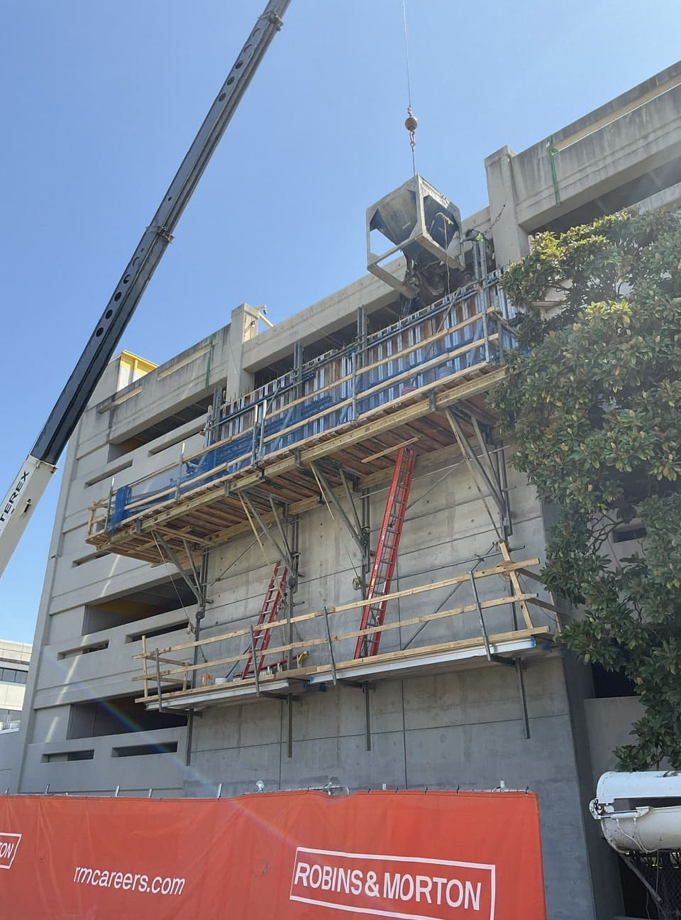
HCA Parman Parking Garage
Completed 2025
To help extend the life of its seven-story Parman Parking Garage, HCA Healthcare partnered with Charter Construction to complete a proactive, large-scale repair project. Working closely with Robins & Morton and Structural Design Group, the Charter team assessed, planned, and executed repairs across the 270,000-square-foot structure, completing the job in just eight months.
Every successful concrete repair project starts with a thorough understanding of what’s below the surface. Charter conducted a detailed site survey to align the budget with actual field conditions and documented over 1,300 photos to ensure every necessary repair was accounted for. From shear wall retrofits to slab repairs and epoxy crack injection, each step was handled with precision to ensure long-term durability.
By adapting full-depth repair strategies mid-project, the team increased efficiency and delivered a cost-effective solution without compromising safety or quality. We’re proud to support one of Nashville’s major healthcare providers and provide the foundation for years of safe, reliable use.
Repair Services Stats:
-
- Topping slab at IT Beam Repair: 1,813 square feet
- Double Tee Stem and IT Beam Repairs: 400 square feet
- Soffit Repairs (overhead): 1,600 square feet
- Full-Depth Slab Repairs: 2,030 square feet
- Spandrel Beam Connection Repairs (Each): 296
- Partial Depth Slab Repairs: 1,250 square feet
- Epoxy Crack Injection: 1,044 linear feet
- Curb Repair: 161 square feet

