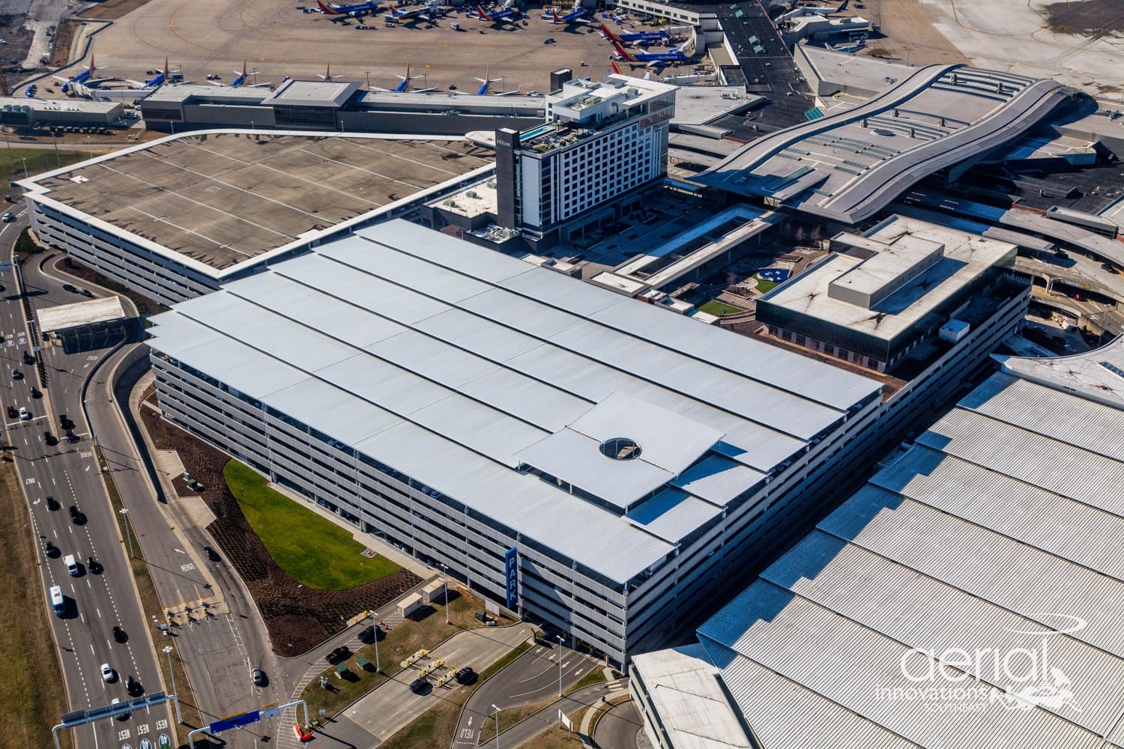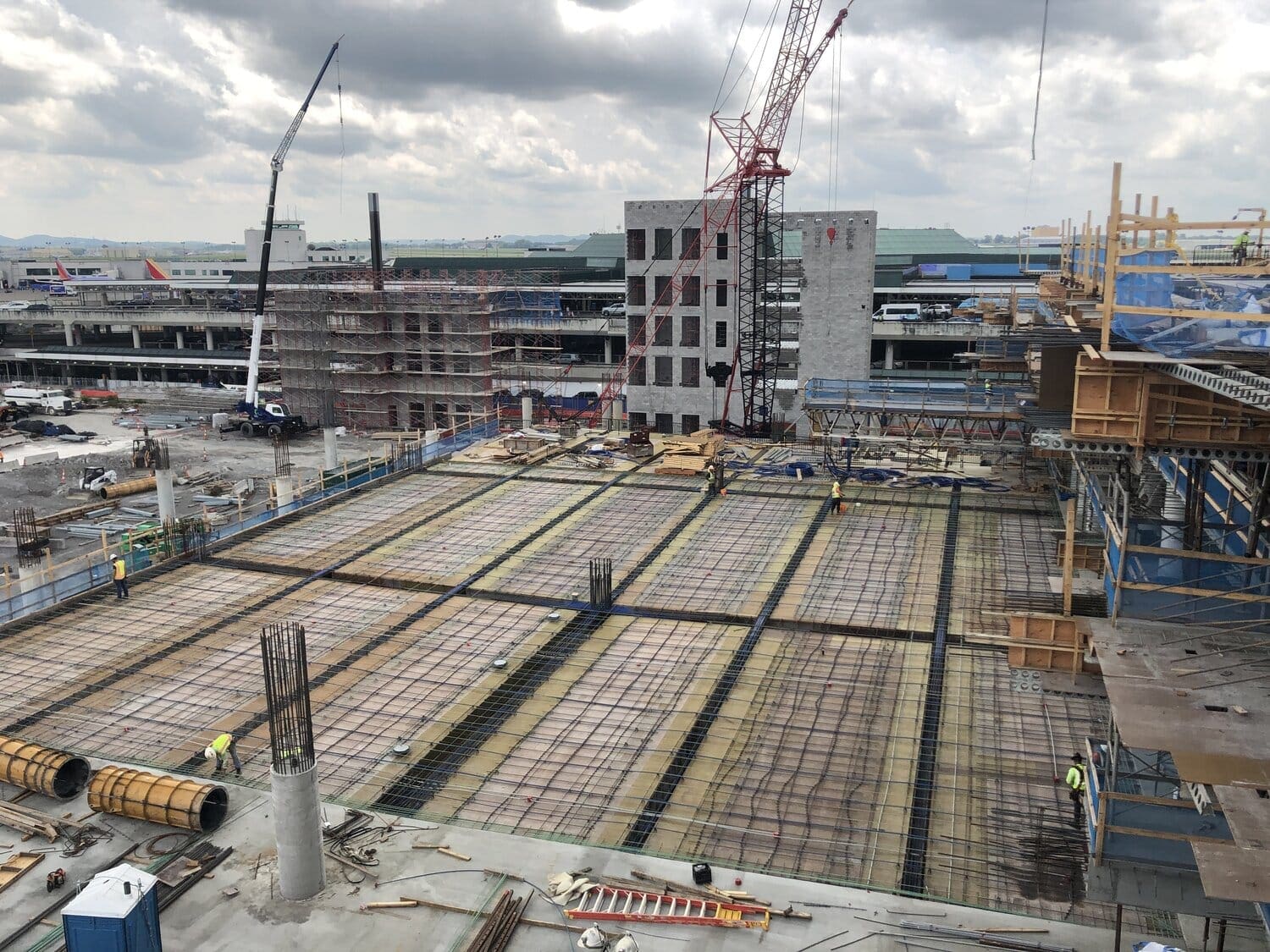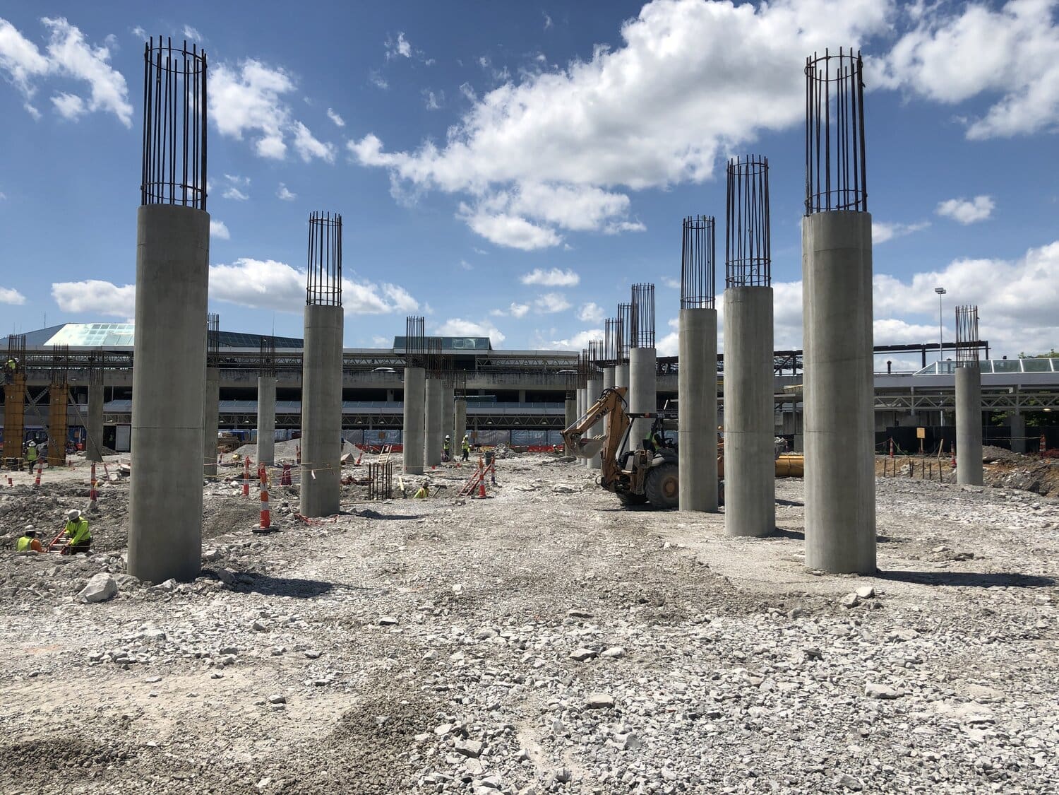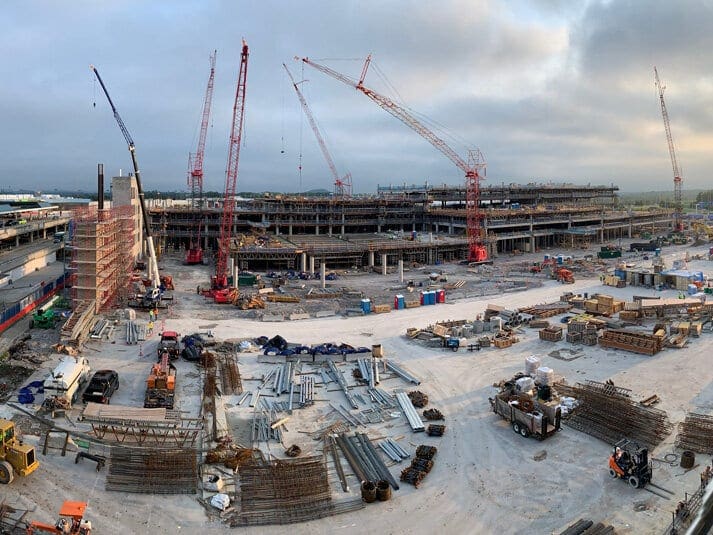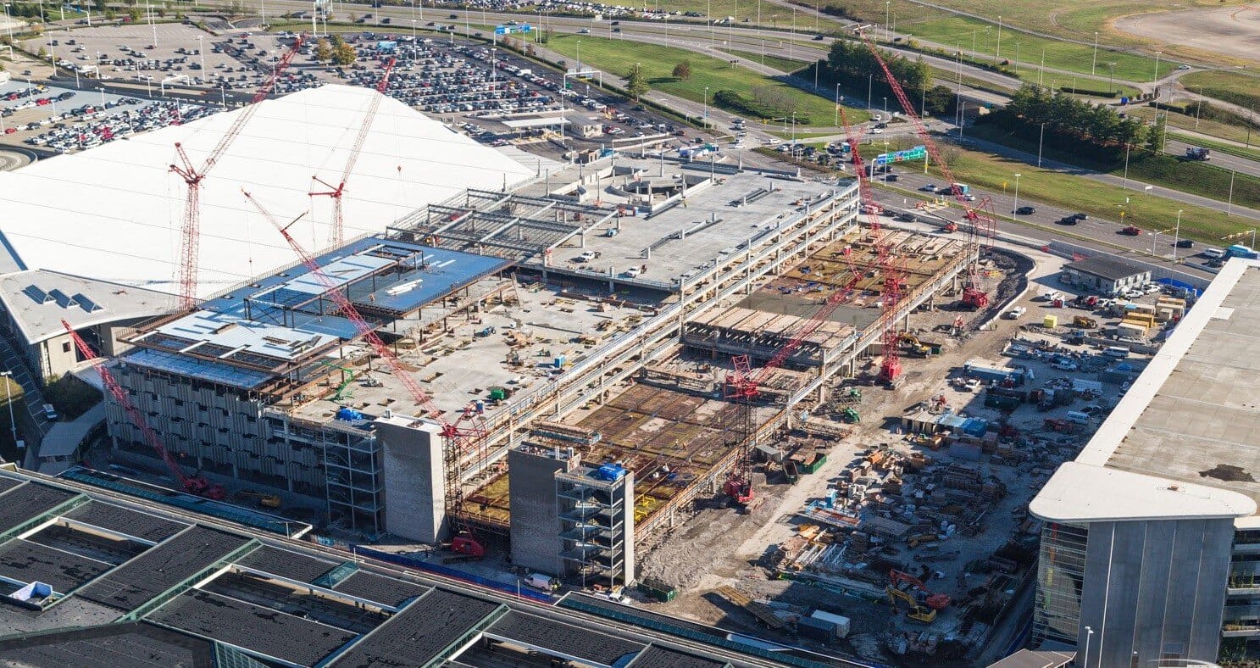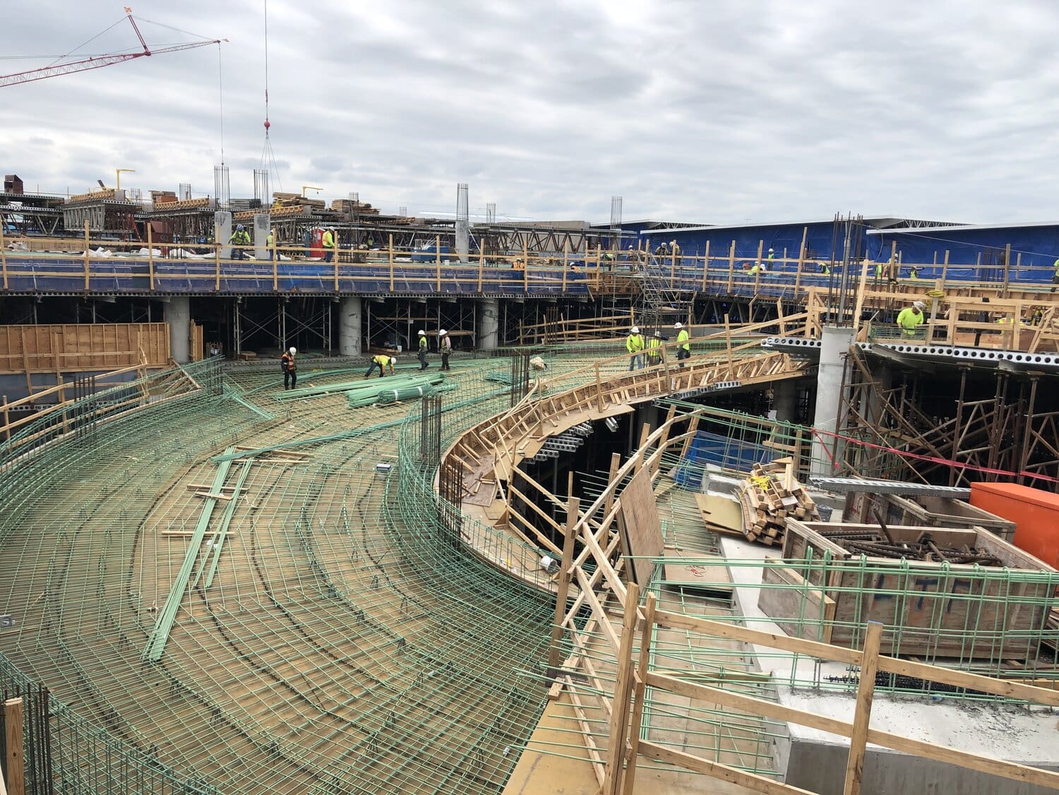
BNA Terminal Garage 1
Completed 2020
This expansive construction project for Nashville International Airport, valued at a total of $78M across two phases, showcases the collaborative efforts of all parties involved. Both phases of the project were skillfully executed under a design-build approach, with Charter playing a crucial advisory role from the early stages, shaping the design and project plan.
The project’s scale is monumental, encompassing 2.3M square feet of concrete slabs, split into 1.5M in Phase 1 and 800K in Phase 2. The development provides a massive parking infrastructure for BNA with 5,000 spaces, distributed as 3,000 in the first phase and 2,000 in the second. At its peak productivity, the project team impressively installed 40,000 square feet of cast-in-place elevated concrete slabs per week, facilitated by four crawler cranes operating simultaneously.
A key feature is the 6-level double helical ramp, enabling efficient access to all levels of the garage. This garage, comprising six levels, was part of a broader construction effort that included building a 10-level Hilton hotel above the garage structure for a separate client under a different contract. Phase 1 was successfully completed in 2020, followed by the completion of Phase 2 in 2023, marking a significant milestone in the portfolio of all companies involved, including the ever-growing BNA.
Project
Stats:
